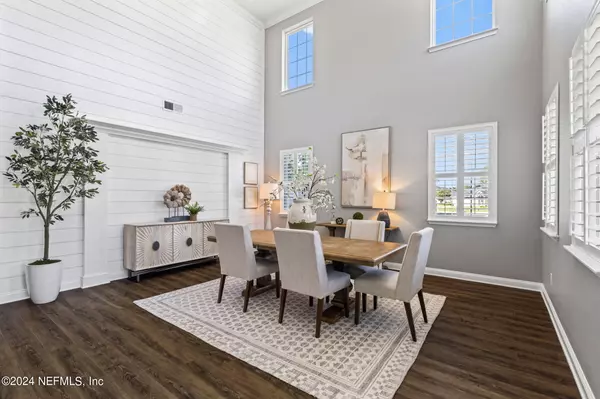$925,000
$950,000
2.6%For more information regarding the value of a property, please contact us for a free consultation.
245 IRISH ROSE RD St Augustine, FL 32092
5 Beds
5 Baths
4,089 SqFt
Key Details
Sold Price $925,000
Property Type Single Family Home
Sub Type Single Family Residence
Listing Status Sold
Purchase Type For Sale
Square Footage 4,089 sqft
Price per Sqft $226
Subdivision Ashley Oaks
MLS Listing ID 2037727
Sold Date 09/19/24
Style Traditional
Bedrooms 5
Full Baths 4
Half Baths 1
Construction Status Updated/Remodeled
HOA Fees $48/ann
HOA Y/N Yes
Originating Board realMLS (Northeast Florida Multiple Listing Service)
Year Built 2014
Annual Tax Amount $8,331
Lot Size 0.790 Acres
Acres 0.79
Property Description
RARE OPPORTUNITY TO OWN NEARLY AN ACRE OF LAND IN ST. JOHNS COUNTY. Aside from the land this incredible home offers a stunning SALT WATER-HEATED-POOL. An exceptional find in a central location! This 5 bedroom 5 bathroom home PLUS an office is made for a family. As you enter, the grand entryway with its 2-story ceiling bathed in natural light that creates a bright and airy atmosphere. A beautiful shiplap wall giving the extra touch of custom wood work and elegance in the formal dining area. The impressive study, adorned with a coffered ceiling, offers a refined space for work. Spacious bedroom with an ensuite located on the main floor, providing flexibility and ease of living. A private half bath for all your guests. Moving into the heart of the home, the kitchen is sure to impress with its double oven, central island, and a window under the sink, overlooking the incredible backyard, creating a delightful culinary environment. The adjoining casual dining area and family room, complete with recessed built-ins and new custom built-in shelving, offer a cozy and welcoming space for gathering with loved ones. A few of the most recent upgrades include plantation shutters, new light fixtures, luxury wood floors, and updated electrical through out. Making your way to the second floor, the staircase shows off its intricate ironwork and adds a touch of elegance and sophistication to the home. Upstairs boasts a great loft/bonus space providing additional room for children to play or additional lounge space. Three generously sized secondary bedrooms. A spacious owners suite, featuring a luxurious en-suite including a relaxing garden tub, large step in shower and an incredible, oversized closet. Let's head back down to the main floor and step outside through the French doors to the covered, screened-in lanai with stunning pavers stretching around the salt water pool. Imagine having a backyard oasis and the ability to host parties and family events, where everyone can have something to do. The pool has an electric heater and smart start, to remotely activate your pool system. With the almost acre of land, you can park your own RV or boat in the backyard. (RV hookup already installed) Half basketball court for those family pick-up games and plenty for your pets to run around. This home is truly a gem with the largest parcel in the neighborhood, unique ability to park recreational vehicles on the property, over 4,000 sqft of living space, and completely move in ready. Just minutes to the beach, local shopping centers and top rated schools. You will not find anything quite like this one, schedule your appointment today.
Location
State FL
County St. Johns
Community Ashley Oaks
Area 309-World Golf Village Area-West
Direction From St. Johns Pkwy proceed through Silverleaf, straight on 16A, left on Scarlet Rose, right on Irish Rose.
Interior
Interior Features Breakfast Bar, Built-in Features, Ceiling Fan(s), Eat-in Kitchen, Entrance Foyer, Jack and Jill Bath, Kitchen Island, Open Floorplan, Pantry, Primary Bathroom -Tub with Separate Shower, Smart Thermostat, Vaulted Ceiling(s), Walk-In Closet(s)
Heating Central, Electric
Cooling Central Air, Split System, Zoned
Flooring Carpet, Tile
Fireplaces Number 1
Fireplaces Type Gas
Fireplace Yes
Laundry Electric Dryer Hookup, Upper Level
Exterior
Exterior Feature Other
Parking Features Attached, Garage Door Opener, RV Access/Parking
Garage Spaces 3.0
Fence Vinyl, Wood
Pool Private, In Ground, Electric Heat, Fenced, Heated, Salt Water, Screen Enclosure
Utilities Available Cable Connected, Electricity Connected, Water Connected, Propane
Amenities Available Park, Playground
View Pool, Protected Preserve
Roof Type Shingle
Porch Front Porch, Rear Porch, Screened
Total Parking Spaces 3
Garage Yes
Private Pool No
Building
Lot Description Wooded
Sewer Public Sewer
Water Public
Architectural Style Traditional
Structure Type Frame,Stucco
New Construction No
Construction Status Updated/Remodeled
Others
Senior Community No
Tax ID 0129710240
Security Features Carbon Monoxide Detector(s),Smoke Detector(s)
Acceptable Financing Cash, Conventional, FHA, VA Loan
Listing Terms Cash, Conventional, FHA, VA Loan
Read Less
Want to know what your home might be worth? Contact us for a FREE valuation!

Our team is ready to help you sell your home for the highest possible price ASAP
Bought with CROSSVIEW REALTY






