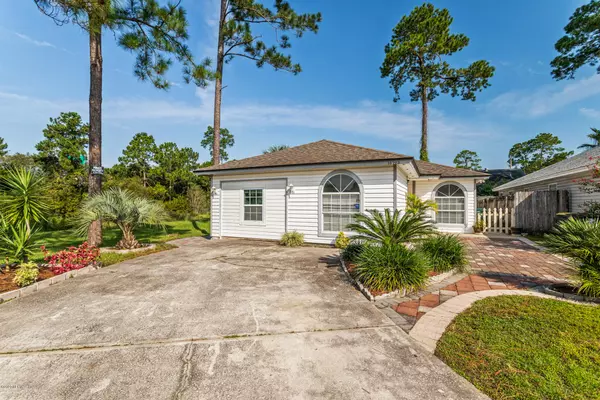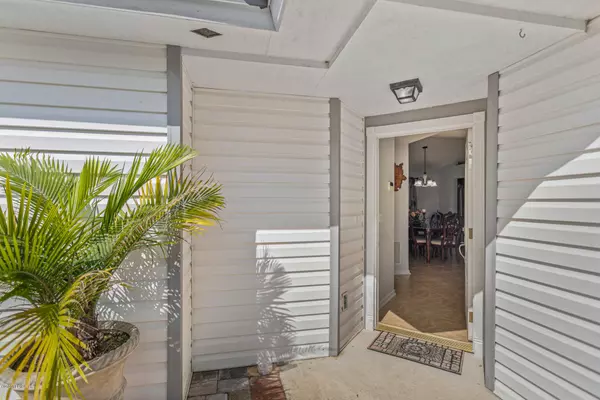$246,000
$244,900
0.4%For more information regarding the value of a property, please contact us for a free consultation.
10703 SAN ANTONIO CT Jacksonville, FL 32246
4 Beds
3 Baths
1,840 SqFt
Key Details
Sold Price $246,000
Property Type Single Family Home
Sub Type Single Family Residence
Listing Status Sold
Purchase Type For Sale
Square Footage 1,840 sqft
Price per Sqft $133
Subdivision Hardwick Pl
MLS Listing ID 1076727
Sold Date 12/21/20
Style Multi Generational,Traditional
Bedrooms 4
Full Baths 3
HOA Y/N No
Originating Board realMLS (Northeast Florida Multiple Listing Service)
Year Built 1994
Lot Dimensions .92
Property Description
MULTIPLE OFFERS: HIGHEST AND BEST DUE BY 11/18/2020 AT 3:00PM. Living easy in this impressive, generously spacious, uniquely constructed, and tastefully designed multi-generational property boasting a full-service in-law suite that includes a kitchenette, living area, full-sized bedroom, closet, and full bathroom with a separate entrance. Perfect for the in-laws or income-producing opportunity. The main house offers 3 spacious bedrooms with new tile flooring, ample storage, 2 newly upgraded bathrooms, and a formal dining area. The kitchen boasts ample storage, a breakfast nook, matching stainless steel appliances, vaulted ceilings, and a skylight. Enjoy entertaining friends and family in your private, low maintenance paver backyard with an above ground pool, storage shed, tasteful landscaping, and an avocado tree. Looking for grass space for pets, not to worry this property offers ample yard space with nearly one acre of land and an extended driveway. Conveniently located at the end of the cul-de-sac close to all major thru-ways, shops, St. Johns town center, area beaches, hospitals, and UNF.
Location
State FL
County Duval
Community Hardwick Pl
Area 023-Southside-East Of Southside Blvd
Direction From Beach Blvd go North on St John's Bluff to Right on Alden to Right on Sam Hardwick to Right on San Antonio.
Interior
Interior Features Breakfast Bar, Eat-in Kitchen, In-Law Floorplan, Pantry, Primary Bathroom - Tub with Shower, Skylight(s), Vaulted Ceiling(s), Walk-In Closet(s)
Heating Central
Cooling Central Air
Flooring Marble, Tile
Laundry Electric Dryer Hookup, Washer Hookup
Exterior
Fence Back Yard
Pool Above Ground
Roof Type Shingle
Private Pool No
Building
Sewer Public Sewer
Water Public
Architectural Style Multi Generational, Traditional
Structure Type Vinyl Siding
New Construction No
Others
Tax ID 1652900018
Security Features Smoke Detector(s)
Acceptable Financing Cash, Conventional, FHA, VA Loan
Listing Terms Cash, Conventional, FHA, VA Loan
Read Less
Want to know what your home might be worth? Contact us for a FREE valuation!

Our team is ready to help you sell your home for the highest possible price ASAP
Bought with KELLER WILLIAMS FIRST COAST REALTY






