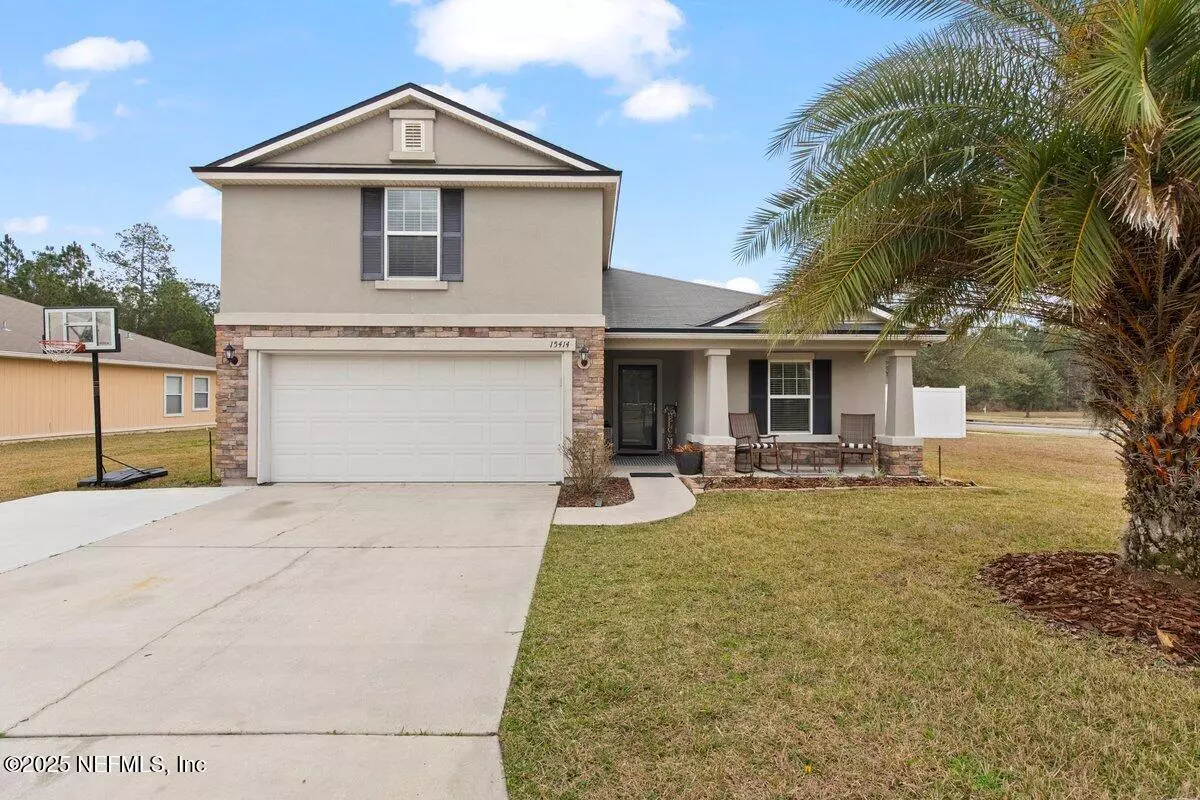15414 SPOTTED STALLION TRL Jacksonville, FL 32234
5 Beds
3 Baths
2,128 SqFt
OPEN HOUSE
Sat Feb 22, 11:00am - 1:00pm
UPDATED:
02/18/2025 04:18 PM
Key Details
Property Type Single Family Home
Sub Type Single Family Residence
Listing Status Active
Purchase Type For Sale
Square Footage 2,128 sqft
Price per Sqft $159
Subdivision Winchester Ridge
MLS Listing ID 2070604
Style Traditional
Bedrooms 5
Full Baths 3
HOA Fees $150/ann
HOA Y/N Yes
Originating Board realMLS (Northeast Florida Multiple Listing Service)
Year Built 2011
Annual Tax Amount $3,941
Property Sub-Type Single Family Residence
Property Description
The master suite offers a luxurious retreat, complete with a stylish sliding barn door that leads to the en-suite bathroom. This private sanctuary includes his and her vanities, a relaxing tub, and a separate shower, providing a spa-like experience within your own home.
Additional highlights include a versatile man cave, a private backyard enclosed by a sturdy privacy fence, and a covered back porch perfect for outdoor relaxation. Schedule a tour of this gorgeous home today!
Location
State FL
County Duval
Community Winchester Ridge
Area 066-Cecil Commerce Area
Direction From Normandy BLVD, turn onto Winding Mare BLVD, Turn Left onto Spotted Stallion Trail and home is on the right.
Rooms
Other Rooms Shed(s)
Interior
Interior Features Ceiling Fan(s), Eat-in Kitchen, Pantry, Primary Bathroom -Tub with Separate Shower, Primary Downstairs, Split Bedrooms, Walk-In Closet(s)
Heating Central
Cooling Central Air
Flooring Tile, Wood
Fireplaces Type Electric, Free Standing
Fireplace Yes
Laundry Electric Dryer Hookup, Washer Hookup
Exterior
Parking Features Attached, Garage
Garage Spaces 2.0
Fence Back Yard, Vinyl
Utilities Available Other
Amenities Available Clubhouse
View Pond
Roof Type Shingle
Porch Covered, Front Porch, Porch, Rear Porch
Total Parking Spaces 2
Garage Yes
Private Pool No
Building
Lot Description Corner Lot
Sewer Public Sewer
Water Public
Architectural Style Traditional
Structure Type Stucco
New Construction No
Schools
Elementary Schools Mamie Agnes Jones
Middle Schools Baldwin
High Schools Baldwin
Others
Senior Community No
Tax ID 0011196295
Acceptable Financing Cash, Conventional, FHA, VA Loan
Listing Terms Cash, Conventional, FHA, VA Loan





