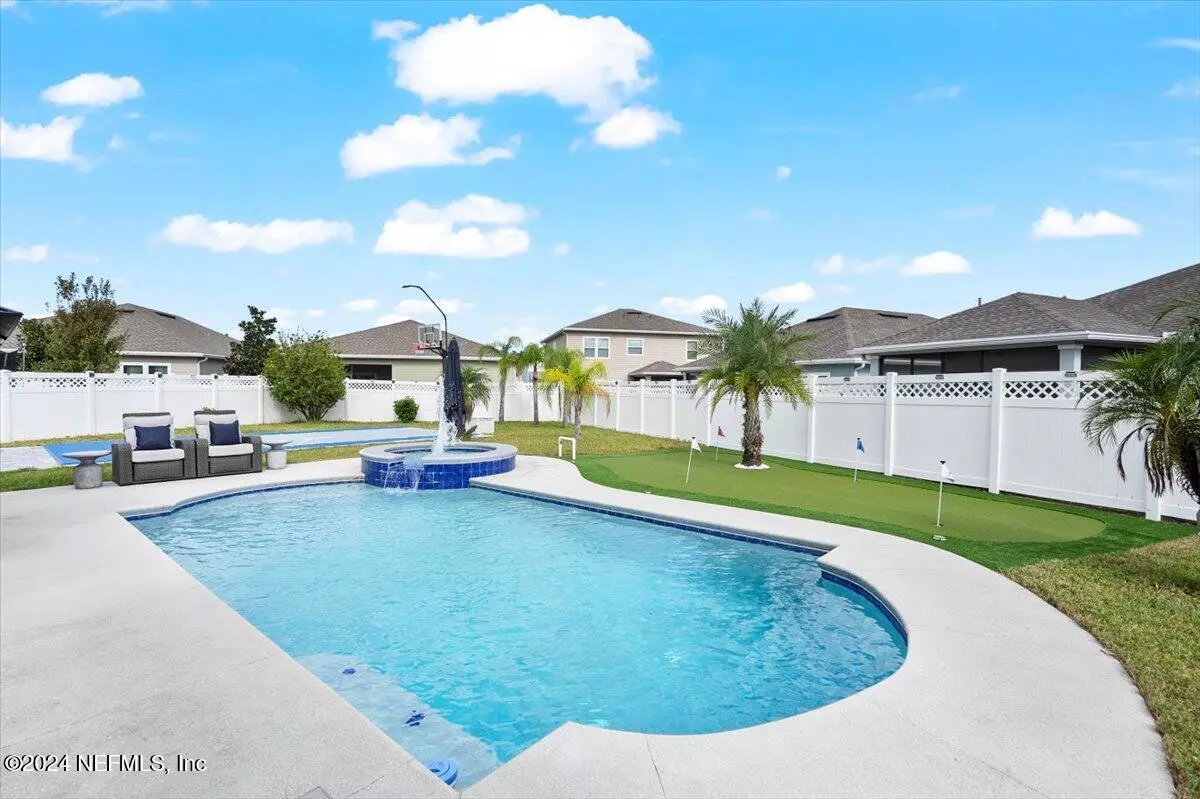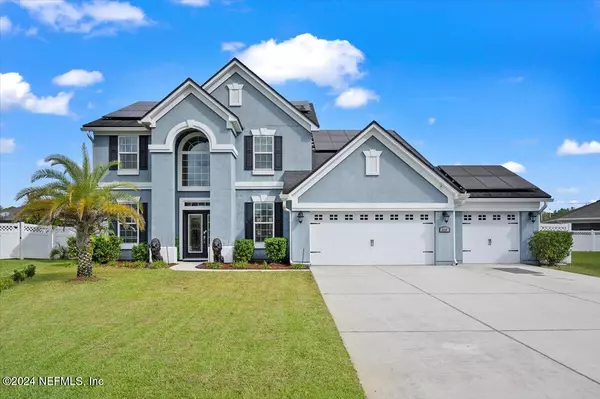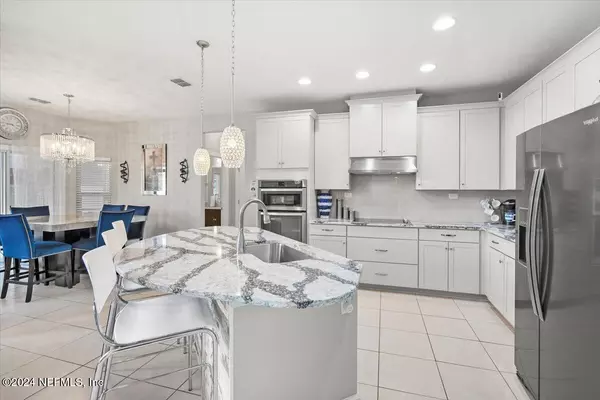
318 JULIANA CT Orange Park, FL 32065
4 Beds
3 Baths
3,152 SqFt
UPDATED:
12/02/2024 04:27 PM
Key Details
Property Type Single Family Home
Sub Type Single Family Residence
Listing Status Active
Purchase Type For Sale
Square Footage 3,152 sqft
Price per Sqft $220
Subdivision Arbor Mill At Oakleaf Plantation
MLS Listing ID 2057132
Style Craftsman
Bedrooms 4
Full Baths 2
Half Baths 1
Construction Status Updated/Remodeled
HOA Fees $595/ann
HOA Y/N Yes
Originating Board realMLS (Northeast Florida Multiple Listing Service)
Year Built 2017
Lot Size 0.280 Acres
Acres 0.28
Property Description
Located in a quiet cul-de-sac, this spacious 2-story Oakleaf home offers over 3,000 sq. ft. of beautifully maintained living space—perfect for family living and entertaining. With no CDD fees, this home combines luxury and value!
The main level features a luxurious owner's suite with a large walk-in closet and a spa-like bathroom, including a walk-in shower and garden tub. The gourmet kitchen is a chef's dream with quartz countertops, a stylish ledger backsplash, and ample space for meal preparation.
Upstairs, enjoy three generous bedrooms and a versatile game room or flex space. The backyard is an entertainer's paradise, complete with a heated saltwater pool, jacuzzi, basketball court, and miniature golf for year-round enjoyment.
The unique 3-car garage includes a bonus man cave, with its own AC unit and separate entrance—easily converted back to a garage. With solar panels, No electric bill
Location
State FL
County Clay
Community Arbor Mill At Oakleaf Plantation
Area 139-Oakleaf/Orange Park/Nw Clay County
Direction 295 South to Blanding Blvd. exit. Turn left onto Blanding Blvd. Turn right onto Argyle Forest Blvd. Follow to Oakleaf Plantation Pkwy. Community is on the left.
Interior
Interior Features Ceiling Fan(s), Kitchen Island, Pantry, Primary Bathroom -Tub with Separate Shower, Primary Downstairs, Smart Thermostat, Split Bedrooms, Walk-In Closet(s)
Heating Central
Cooling Central Air, Multi Units, Wall/Window Unit(s)
Flooring Carpet, Tile
Fireplaces Number 1
Fireplace Yes
Laundry Electric Dryer Hookup, Lower Level, Sink, Washer Hookup
Exterior
Parking Features Garage, Garage Door Opener
Garage Spaces 3.0
Fence Back Yard, Vinyl
Utilities Available Cable Available, Electricity Available, Electricity Connected, Sewer Connected, Water Available
Roof Type Shingle
Porch Screened
Total Parking Spaces 3
Garage Yes
Private Pool No
Building
Lot Description Cul-De-Sac
Faces North
Sewer Public Sewer
Water Public
Architectural Style Craftsman
Structure Type Stucco
New Construction No
Construction Status Updated/Remodeled
Schools
Elementary Schools Plantation Oaks
Middle Schools Oakleaf Jr High
High Schools Oakleaf High School
Others
HOA Name Arbor Mill At Oakleaf Plantation
Senior Community No
Tax ID 0604250078698101
Security Features 24 Hour Security
Acceptable Financing Cash, Conventional, FHA, VA Loan
Listing Terms Cash, Conventional, FHA, VA Loan






