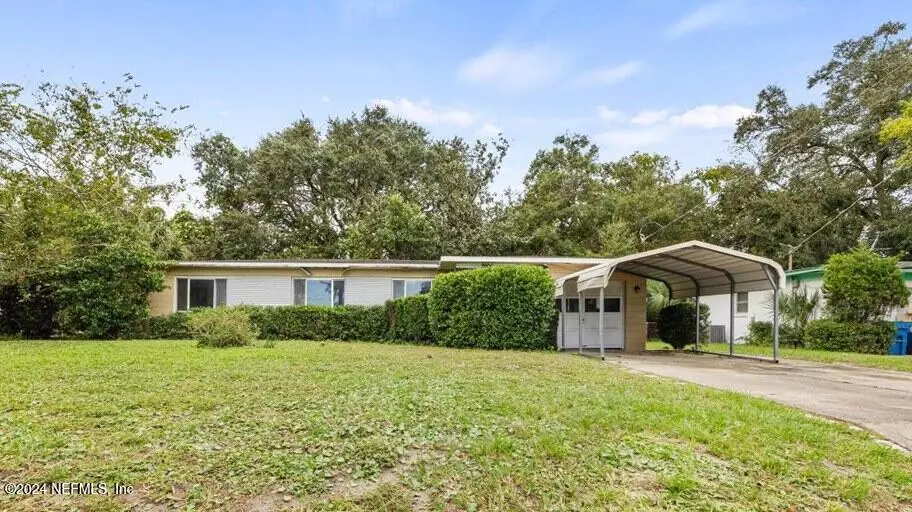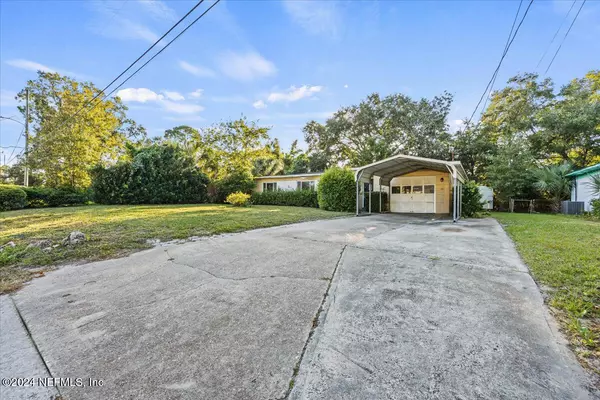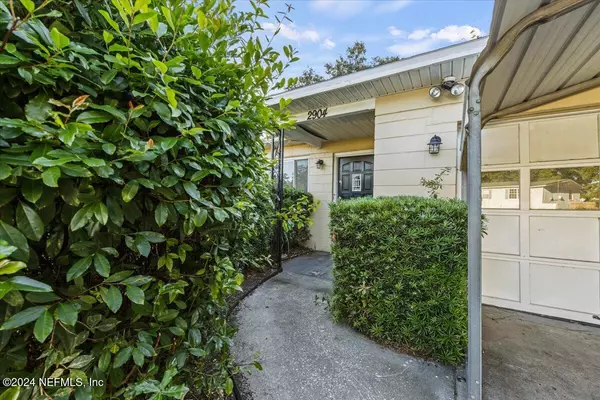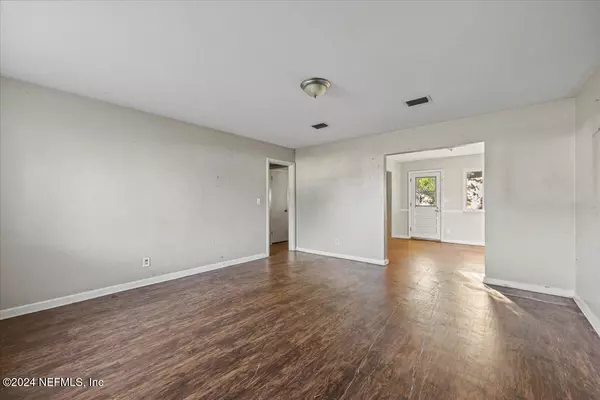
2904 RED OAK DR Jacksonville, FL 32277
3 Beds
2 Baths
1,442 SqFt
UPDATED:
11/27/2024 10:00 PM
Key Details
Property Type Single Family Home
Sub Type Single Family Residence
Listing Status Pending
Purchase Type For Sale
Square Footage 1,442 sqft
Price per Sqft $138
Subdivision Lake Lucina
MLS Listing ID 2053550
Style Ranch
Bedrooms 3
Full Baths 2
HOA Y/N No
Originating Board realMLS (Northeast Florida Multiple Listing Service)
Year Built 1956
Annual Tax Amount $3,122
Lot Size 8,276 Sqft
Acres 0.19
Property Description
Inside, you'll find a cozy living room that flows into a separate dining room, complemented by a functional kitchen featuring a new stove and refrigerator—ideal for preparing family meals.
Enjoy the convenience of both a garage and a carport, along with a large fenced backyard that offers ample space for outdoor activities and features a handy shed for extra storage.
With a new roof installed in 2022 and a modern AC system from 2020, you can enjoy peace of mind with this home's solid infrastructure.
Located in a desirable neighborhood, you'll be close to all the conveniences Arlington has to offer. Don't miss your chance to transform this charming home into your dream space—schedule your showing today!
Location
State FL
County Duval
Community Lake Lucina
Area 041-Arlington
Direction Travel E on Atlantic Blvd. Take exit onto Service Rd toward Cesery Blvd S. Turn R onto Cesery Rd. Turn R onto Merrill Rd. Turn L onto Red Oak Dr
Interior
Interior Features Primary Bathroom - Shower No Tub
Heating Central
Cooling Central Air
Flooring Vinyl
Exterior
Parking Features Detached Carport, Garage
Garage Spaces 1.0
Carport Spaces 1
Pool None
Utilities Available Electricity Connected, Water Connected
Total Parking Spaces 1
Garage Yes
Private Pool No
Building
Sewer Septic Tank
Water Public
Architectural Style Ranch
New Construction No
Others
Senior Community No
Tax ID 1166770000
Acceptable Financing Cash, Conventional, FHA
Listing Terms Cash, Conventional, FHA






