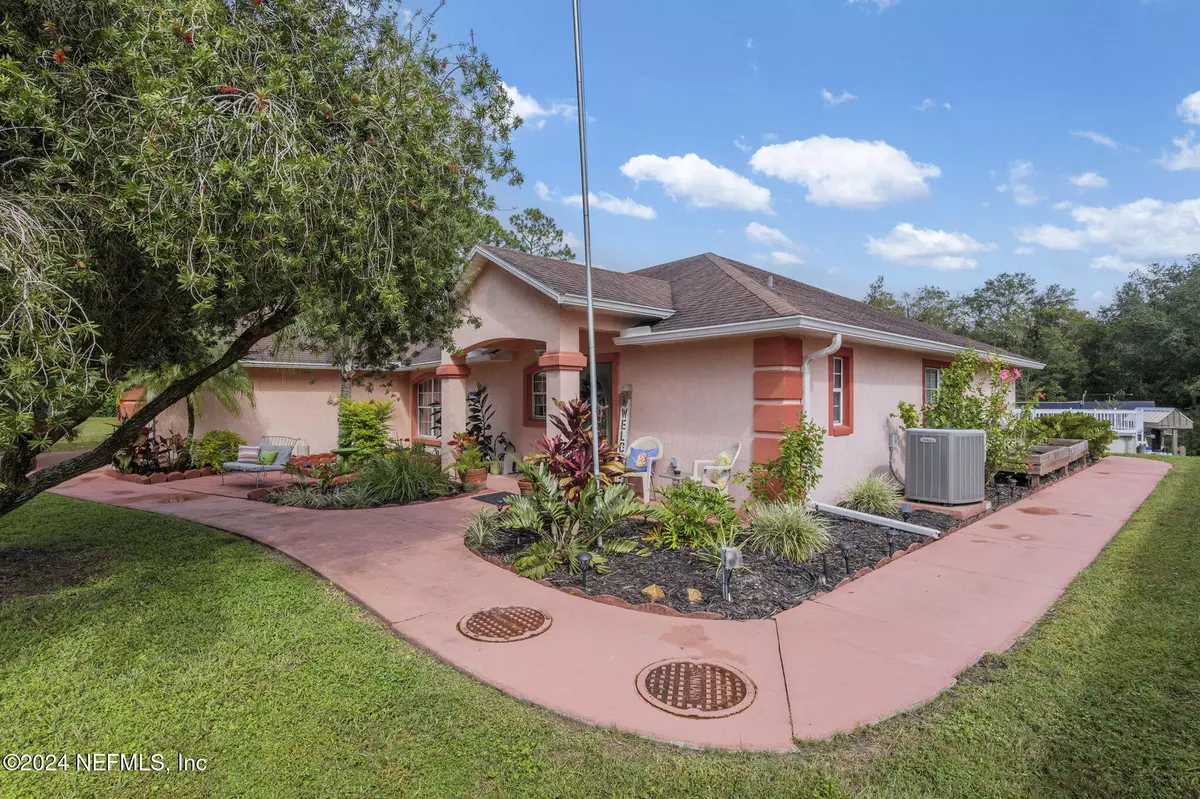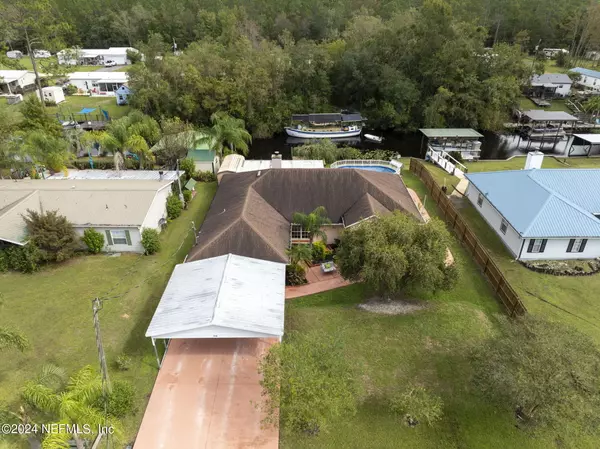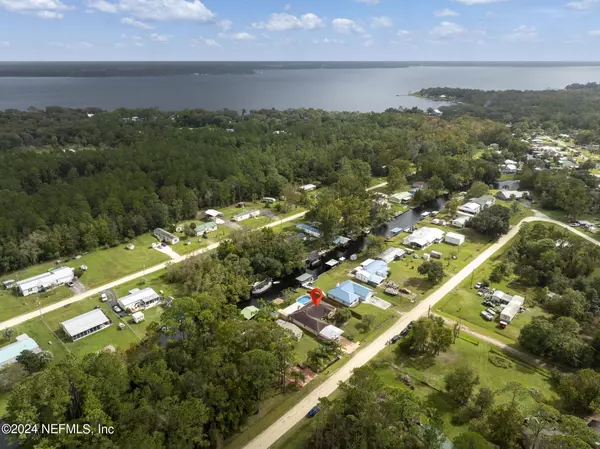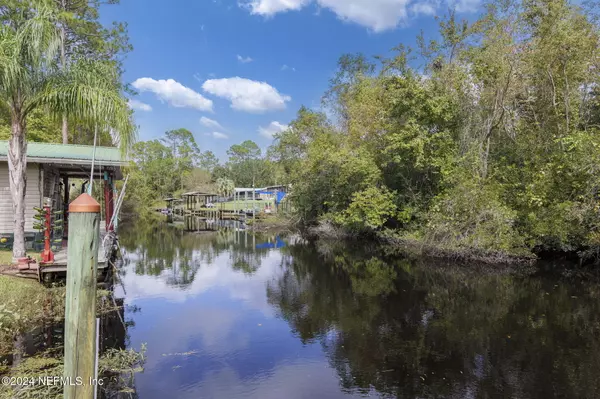
134 BOWFIN DR Palatka, FL 32177
4 Beds
3 Baths
2,540 SqFt
UPDATED:
11/17/2024 07:39 AM
Key Details
Property Type Single Family Home
Sub Type Single Family Residence
Listing Status Active
Purchase Type For Sale
Square Footage 2,540 sqft
Price per Sqft $196
Subdivision St Johns Harbor 3
MLS Listing ID 2053496
Style Ranch
Bedrooms 4
Full Baths 2
Half Baths 1
Construction Status Updated/Remodeled
HOA Y/N No
Originating Board realMLS (Northeast Florida Multiple Listing Service)
Year Built 2004
Annual Tax Amount $4,454
Lot Size 10,018 Sqft
Acres 0.23
Lot Dimensions 80 X 125
Property Description
Boating, fishing, crabbing - this canal front home is minutes away from the St. Johns River & features true Florida outdoor living! The public boat ramp is only 1 mile away. This home is open and spacious offering large rooms. Excellent for entertaining. Then spaciousness is excellent for mobility devices
Location
State FL
County Putnam
Community St Johns Harbor 3
Area 563-East Bostwick/Bridgeport/Cedar Creek
Direction US 17 to flashing caution light near Bostwick Take Palmetto Bluff almost to river. Make a right on Bowfin Drive. House on left. St Johns Harbor. Dirt/gravel road approved for paveing in 2025
Rooms
Other Rooms Shed(s)
Interior
Interior Features Guest Suite, Jack and Jill Bath, Kitchen Island, Open Floorplan
Heating Central, Electric, Hot Water
Cooling Central Air
Flooring Tile
Fireplaces Number 1
Fireplaces Type Wood Burning
Furnishings Negotiable
Fireplace Yes
Laundry Electric Dryer Hookup
Exterior
Exterior Feature Dock
Parking Features Detached Carport
Carport Spaces 2
Fence Privacy, Wood
Utilities Available Electricity Connected
View Canal
Roof Type Shingle
Porch Rear Porch, Screened
Garage No
Private Pool No
Building
Faces West
Sewer Septic Tank
Water Private
Architectural Style Ranch
Structure Type Block,Concrete,Stucco
New Construction No
Construction Status Updated/Remodeled
Schools
Elementary Schools James A. Long
High Schools Palatka
Others
Senior Community No
Tax ID 350827815201300100
Acceptable Financing Cash, Conventional, FHA, USDA Loan
Listing Terms Cash, Conventional, FHA, USDA Loan






