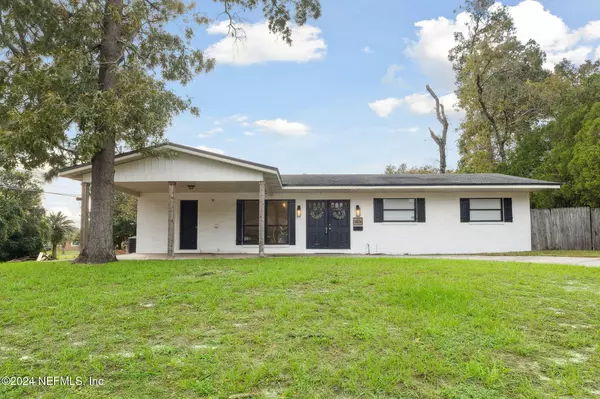GET MORE INFORMATION
$ 272,000
$ 285,000 4.6%
11406 AVERY DR Jacksonville, FL 32218
3 Beds
2 Baths
1,352 SqFt
UPDATED:
Key Details
Sold Price $272,000
Property Type Single Family Home
Sub Type Single Family Residence
Listing Status Sold
Purchase Type For Sale
Square Footage 1,352 sqft
Price per Sqft $201
Subdivision San Mateo
MLS Listing ID 2050889
Sold Date 11/27/24
Style Ranch
Bedrooms 3
Full Baths 2
Construction Status Updated/Remodeled
HOA Y/N No
Originating Board realMLS (Northeast Florida Multiple Listing Service)
Year Built 1965
Annual Tax Amount $1,456
Lot Size 10,890 Sqft
Acres 0.25
Property Sub-Type Single Family Residence
Property Description
Location
State FL
County Duval
Community San Mateo
Area 095-San Mateo/Eastport
Direction From 9A. South on Main St. Left on Baisden Rd. Left on Avery Dr. Home is on left corner past first stop sign.
Interior
Interior Features Breakfast Bar, Eat-in Kitchen
Heating Heat Pump
Cooling Electric
Laundry Electric Dryer Hookup, Washer Hookup
Exterior
Parking Features Carport
Carport Spaces 1
Pool None
Utilities Available Cable Available, Electricity Connected, Sewer Connected, Water Connected
Garage No
Private Pool No
Building
Lot Description Corner Lot
Sewer Public Sewer
Water Public
Architectural Style Ranch
New Construction No
Construction Status Updated/Remodeled
Others
Senior Community No
Tax ID 1103540000
Acceptable Financing Cash, Conventional, FHA, VA Loan
Listing Terms Cash, Conventional, FHA, VA Loan
Bought with SVR REALTY LLC





