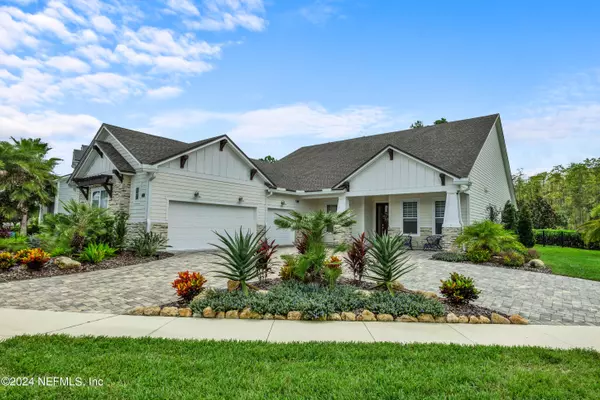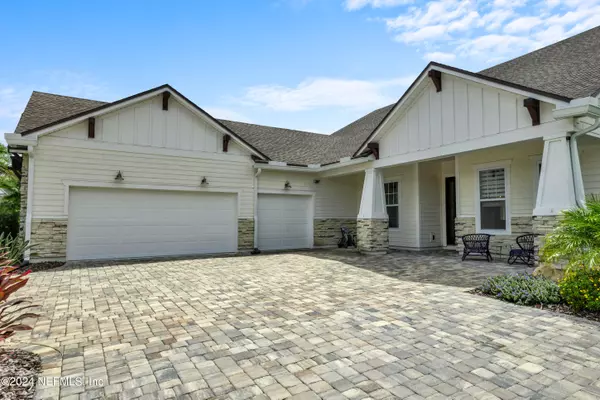
28 MAHI DRIVE DR Ponte Vedra, FL 32081
3 Beds
3 Baths
2,562 SqFt
UPDATED:
11/13/2024 07:46 AM
Key Details
Property Type Single Family Home
Sub Type Single Family Residence
Listing Status Active
Purchase Type For Sale
Square Footage 2,562 sqft
Price per Sqft $448
Subdivision Coastal Oaks At Nocatee
MLS Listing ID 2046606
Style Traditional
Bedrooms 3
Full Baths 2
Half Baths 1
Construction Status Updated/Remodeled
HOA Fees $682/qua
HOA Y/N Yes
Originating Board realMLS (Northeast Florida Multiple Listing Service)
Year Built 2020
Annual Tax Amount $11,889
Lot Size 0.300 Acres
Acres 0.3
Property Description
Stunning Roseberry Model by Toll Brothers! Welcome to this beautifully upgraded 3 bed/2.5 bath Coastal Oaks home offering a modern and luxurious living experience. Nestled on a private corner lot, this home boasts a flex space perfect for a home office or additional living area. Enjoy an open-concept layout with a gorgeous kitchen and a newly added custom butler's pantry. The open kitchen seamlessly flows into the bright and sunny entertainment area. Rear bedrooms have slider doors providing easy access to the outdoor living area. The built-in outdoor kitchen, poolside natural gas fire pit, and fiberglass pool and hot tub make this the ideal private retreat and the perfect setting for hosting. Sellers redesigned and overhauled all landscaping for incredible curb appeal.
Additional features include a cozy gas indoor fireplace, upgraded finishes throughout, and much more.
Location
State FL
County St. Johns
Community Coastal Oaks At Nocatee
Area 272-Nocatee South
Direction From Crosswater Parkway, turn to Bluewater Drive, then right on to Mahi Drive, home is on the right.
Interior
Interior Features Breakfast Nook, Butler Pantry, Ceiling Fan(s), Central Vacuum, His and Hers Closets, Kitchen Island, Open Floorplan, Pantry, Primary Bathroom -Tub with Separate Shower, Primary Downstairs, Split Bedrooms, Walk-In Closet(s)
Heating Central
Cooling Central Air
Flooring Tile, Wood
Fireplaces Type Gas
Furnishings Unfurnished
Fireplace Yes
Laundry In Unit, Washer Hookup
Exterior
Exterior Feature Outdoor Kitchen
Garage Additional Parking, Attached, Garage
Garage Spaces 3.0
Fence Back Yard, Wrought Iron
Pool In Ground
Utilities Available Cable Connected, Electricity Connected, Natural Gas Connected, Sewer Connected, Water Connected
Amenities Available Children's Pool, Clubhouse, Fitness Center, Jogging Path, Playground, Security, Tennis Court(s), Trash
Waterfront No
View Trees/Woods, Water
Roof Type Shingle
Porch Patio
Total Parking Spaces 3
Garage Yes
Private Pool No
Building
Lot Description Corner Lot, Wooded
Sewer Public Sewer
Water Public
Architectural Style Traditional
Structure Type Frame
New Construction No
Construction Status Updated/Remodeled
Schools
Elementary Schools Pine Island Academy
Middle Schools Pine Island Academy
High Schools Allen D. Nease
Others
HOA Name Coastal Oaks at Nocatee/ May Management
Senior Community No
Tax ID 0702927900
Security Features 24 Hour Security,Gated with Guard
Acceptable Financing Cash, Conventional, FHA, VA Loan
Listing Terms Cash, Conventional, FHA, VA Loan






