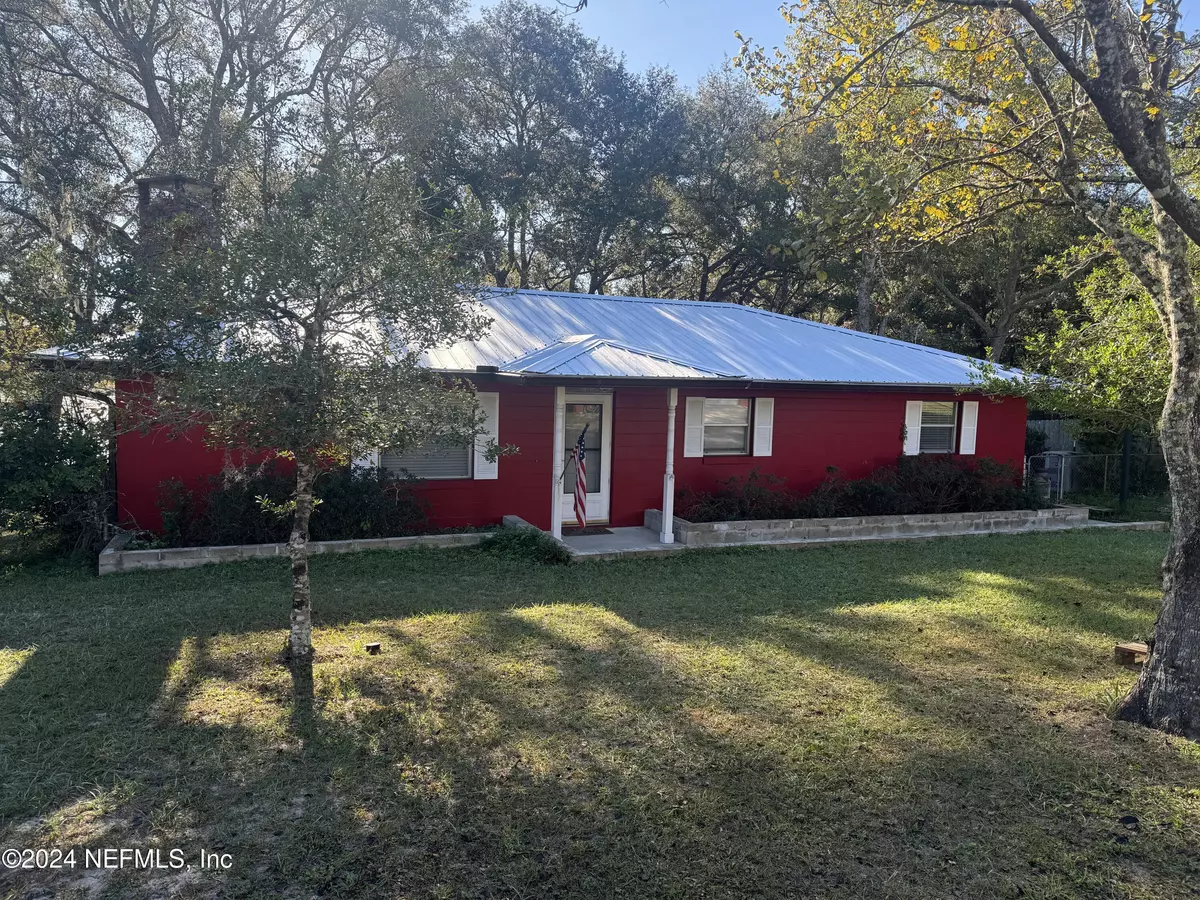
282 SWAN LAKE DR Melrose, FL 32666
3 Beds
2 Baths
1,350 SqFt
UPDATED:
11/18/2024 02:57 PM
Key Details
Property Type Single Family Home
Sub Type Single Family Residence
Listing Status Active
Purchase Type For Sale
Square Footage 1,350 sqft
Price per Sqft $221
Subdivision Melrose
MLS Listing ID 2042520
Style Traditional
Bedrooms 3
Full Baths 2
HOA Y/N No
Originating Board realMLS (Northeast Florida Multiple Listing Service)
Year Built 1983
Lot Size 0.500 Acres
Acres 0.5
Property Description
Location
State FL
County Putnam
Community Melrose
Area 574-Interlachen-Nw
Direction From intersection of SR 26 and 21 in Melrose. East on 26 to left on Lake Serena Dr. Continue straight to property on right. Sign on property.
Interior
Interior Features Ceiling Fan(s), Eat-in Kitchen, His and Hers Closets, Primary Bathroom - Shower No Tub
Heating Central
Cooling Central Air, Electric
Flooring Laminate, Tile, Vinyl
Fireplaces Number 1
Fireplaces Type Wood Burning
Fireplace Yes
Exterior
Exterior Feature Dock
Garage Carport, Circular Driveway, Covered, Detached Carport, Garage, Garage Door Opener, Other
Garage Spaces 2.0
Carport Spaces 1
Fence Chain Link
Utilities Available Cable Available, Electricity Connected, Water Connected, Propane
Waterfront Yes
Roof Type Shingle
Porch Glass Enclosed, Patio, Rear Porch
Total Parking Spaces 2
Garage Yes
Private Pool No
Building
Lot Description Sprinklers In Front, Sprinklers In Rear, Wooded
Water Well
Architectural Style Traditional
Structure Type Block
New Construction No
Others
Senior Community No
Tax ID 03-09-23-3580-0010-0100
Acceptable Financing Cash, Conventional, FHA, VA Loan
Listing Terms Cash, Conventional, FHA, VA Loan






