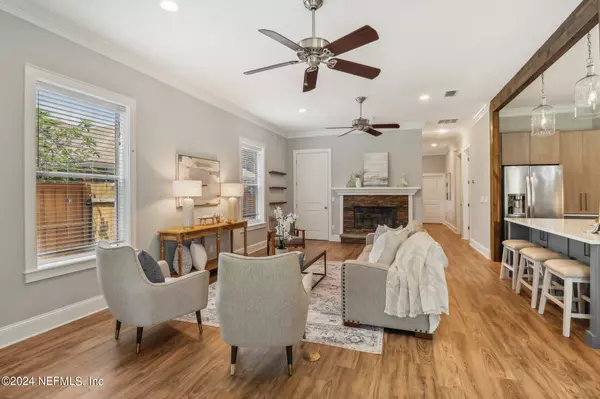
3955 PALM WAY Jacksonville Beach, FL 32250
4 Beds
4 Baths
3,078 SqFt
UPDATED:
11/13/2024 08:12 AM
Key Details
Property Type Single Family Home
Sub Type Single Family Residence
Listing Status Active
Purchase Type For Sale
Square Footage 3,078 sqft
Price per Sqft $357
Subdivision Ocean Terrace
MLS Listing ID 2041121
Style Traditional
Bedrooms 4
Full Baths 3
Half Baths 1
HOA Y/N No
Originating Board realMLS (Northeast Florida Multiple Listing Service)
Year Built 2010
Annual Tax Amount $15,155
Lot Size 6,534 Sqft
Acres 0.15
Property Description
The spacious Bonus Room upstairs is the ultimate multi-purpose space, perfect for an office, fitness area, home schooling, playroom, or even your very own sports bar. It's designed to meet the needs of anyone & everyone, providing unmatched versatility. The owner's suite, located upstairs at the back of the home, offers a serene retreat w/ a spa-like bath for ultimate relaxation. Plus, enjoy the convenience of being close to local amenities like Trader Joe's, the beach, and easy access to Butler Blvd. With a durable metal roof ensuring long-lasting peace of mind, this home is as practical as it is beautiful. Don't miss out on this exceptional chance to live near the beach in a spacious, well-appointed home. Schedule a showing today and start envisioning your new lifestyle!
Location
State FL
County Duval
Community Ocean Terrace
Area 214-Jacksonville Beach-Sw
Direction JTB East and exit RIGHT onto Marsh Landing Pkwy, stay in left lane. Turn LEFT on S. Beach Pkwy. Turn LEFT on Jacksonville Ave. Turn RIGHT on Palm Way. Home on the right
Interior
Interior Features Breakfast Bar, Ceiling Fan(s), Eat-in Kitchen, Kitchen Island, Open Floorplan, Pantry, Primary Bathroom -Tub with Separate Shower, Smart Thermostat, Walk-In Closet(s)
Heating Central
Cooling Central Air
Flooring Carpet, Laminate, Tile, Wood
Fireplaces Number 1
Fireplaces Type Wood Burning
Fireplace Yes
Exterior
Garage Attached, Garage
Garage Spaces 2.0
Fence Back Yard, Full, Privacy
Pool None
Utilities Available Cable Available, Electricity Connected, Sewer Connected, Water Connected, Propane
Waterfront No
Roof Type Metal
Porch Covered, Rear Porch
Total Parking Spaces 2
Garage Yes
Private Pool No
Building
Lot Description Dead End Street, Sprinklers In Front, Sprinklers In Rear
Sewer Public Sewer
Water Public
Architectural Style Traditional
New Construction No
Schools
Elementary Schools Seabreeze
Middle Schools Duncan Fletcher
High Schools Duncan Fletcher
Others
Senior Community No
Tax ID 1813750010
Security Features Smoke Detector(s)
Acceptable Financing Cash, Conventional, VA Loan
Listing Terms Cash, Conventional, VA Loan






