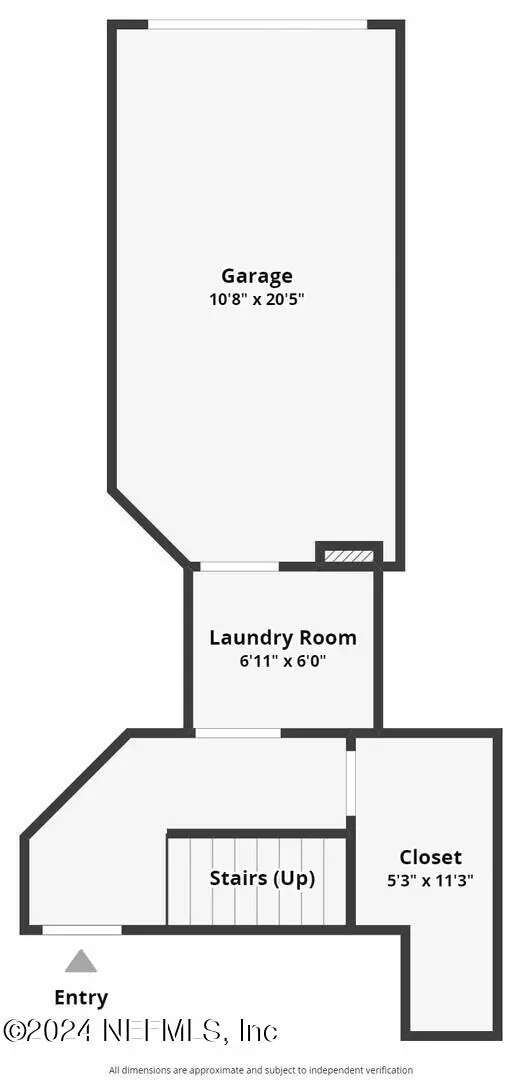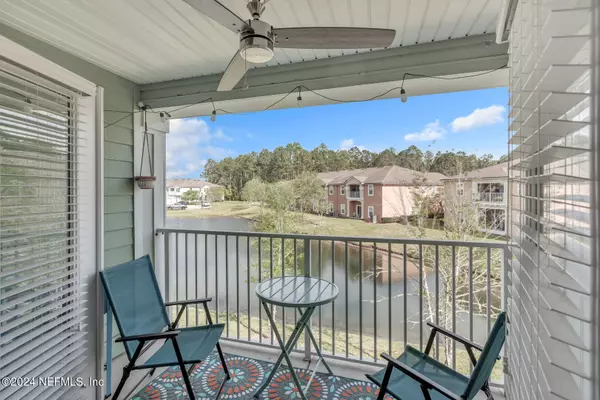
213 LARKIN PL #106 St Johns, FL 32259
3 Beds
2 Baths
1,447 SqFt
UPDATED:
09/23/2024 06:54 AM
Key Details
Property Type Condo
Sub Type Condominium
Listing Status Active
Purchase Type For Sale
Square Footage 1,447 sqft
Price per Sqft $186
Subdivision Greenstone
MLS Listing ID 2017847
Bedrooms 3
Full Baths 2
HOA Fees $370/mo
HOA Y/N Yes
Originating Board realMLS (Northeast Florida Multiple Listing Service)
Year Built 2016
Annual Tax Amount $1,730
Property Description
Location
State FL
County St. Johns
Community Greenstone
Area 301-Julington Creek/Switzerland
Direction CR210, right on Longleaf pine, Right on Burnett Ct and right on Larkin Place Unit is on the left hand side. Entry is on right side of building at the end.
Interior
Interior Features Eat-in Kitchen, Open Floorplan, Pantry, Primary Bathroom - Shower No Tub, Split Bedrooms, Walk-In Closet(s)
Heating Central
Cooling Central Air
Flooring Carpet
Exterior
Exterior Feature Balcony
Garage Additional Parking, Garage, Garage Door Opener, Unassigned
Garage Spaces 1.0
Pool Community
Utilities Available Cable Available
Amenities Available Basketball Court, Children's Pool, Dog Park, Fitness Center, Park, Playground, Tennis Court(s), Trash
Waterfront Yes
Waterfront Description Pond
View Pond
Roof Type Shingle
Parking Type Additional Parking, Garage, Garage Door Opener, Unassigned
Total Parking Spaces 1
Garage Yes
Private Pool No
Building
Story 2
Sewer Public Sewer
Water Public
Level or Stories 2
Structure Type Composition Siding
New Construction No
Others
HOA Fee Include Insurance,Maintenance Structure,Trash
Senior Community No
Tax ID 0098130906
Acceptable Financing Cash, Conventional, FHA, VA Loan
Listing Terms Cash, Conventional, FHA, VA Loan






